
Public Sector
Below you will find our completed public sector projects. From the port to the airport , we have worked on a wide range of projects in this sector.
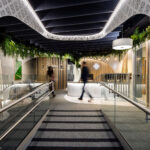
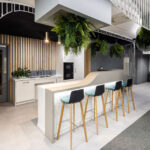
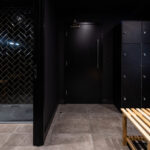
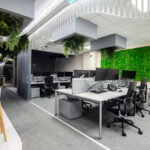
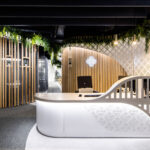
ANDIUM HOMES
Having done the original fit out for Andium Homes when they first moved into Don Street we were delighted to win the tender to refurbish the Client Services Centre. The project involved the complete strip out with structural alterations for a new main entrance and drainage works for showers in a new staff changing area, all whilst staff worked in the offices above. The fit out included mechanical and electrical works, new customer entrance including a detailed stone surround to the exterior, new offices, kitchenette area, reception area, detailed feature joinery and metalwork with planting, flooring, tiling and decorations.
- ARCHITECT: PF+A
- PROGRAMME: 14 WEEKS

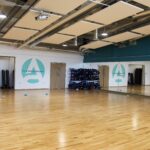
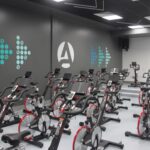
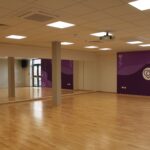
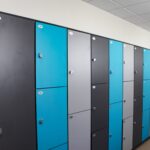
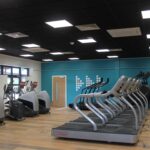
SPRINGFIELD STADIUM AND SPORTS CENTRE
Style Interiors were delighted to win the tender to carry out the full refurbishment of the existing sports centre facility at Springfield along with FA improvement works to the stadium.
The sports centre element of the project involved the complete strip out of the existing facility, installation of a new bespoke steelwork and concrete mezzanine floor, formation of various class studios and a large gymnasium area along with fully refurbished changing facilities. The project also involved a full mechanical and electrical package of works along with new ceilings, flooring and decorations.
The FA improvement works included new fencing and perimeter paths to the pitch, disabled viewing shelters, turnstiles, players tunnel onto the pitch and new referee changing facilities. A fantastic new and improved facility for Jersey.
- ARCHITECT: SPACE AND PLACE (UK)
- PROGRAMME: 52 WEEKS
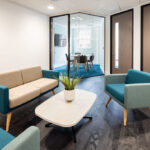

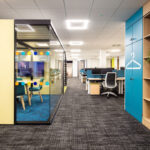
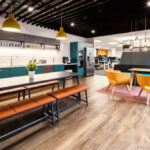
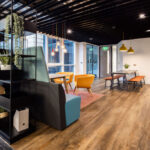
JERSEY WATER
When deciding to relocate to a new office space in St Helier, Jersey Water worked with Elliott Design Partnership to create a modern and vibrant office design.
Style Interiors tendered for and were selected to fit out the new office space for Jersey Water. The project involved formation of new offices and meeting rooms formed from acoustic plasterboard and doubled glazed partitions, new doors and frames, full refurbishment of toilet facilities, suspended ceilings, complete mechanical and electrical fit out, decorations and flooring.
- ARCHITECT: ELLIOT DESIGN PARTNERSHIP
- PROGRAMME: 12 WEEKS
Get In Touch
We are based at Style House in St Peter where we can:
- Provide help and advice for your project no matter what elements of our service you need
- Offer our hands-on approach to delivering projects on time, on budget and with minimum disruption
- Work directly with end users or in conjunction with construction professionals
-
Style Group
We use our combined strength through exceptional teamwork to deliver excellence in construction related solutions throughout the Channel Islands
-

Style Windows
We specialise in the design and installation of high quality building facades for both the commercial and domestic markets from curtain walling to conservatories, windows and doors.
-
Style Office
We are an independent, self-managing business, providing workplace services and furniture solutions to businesses and organisations in the offshore islands
-
Style Interiors
We cater for large capital projects to small fit outs, tailoring our expertise to each client’s needs and managing requirements from inception to completion
-
AC Mauger Construction
Taking on construction projects of all sizes, within any element of the industry, with a proven track record of delivering to the highest standards for over 70 years
-
Style Homes
Our homes are uniquely designed, magnificently located and built to the highest specification in harmony to their surroundings
-
Hard Surface Restoration
We repair, restore and renew hard surfaces either internally or externally with our range of repair solutions

