
Commercial
Below you will find our completed commercial projects. Office fit-outs are our speciality and we work hard to provide innovative interiors solutions in this sector.
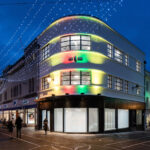
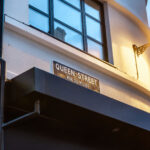
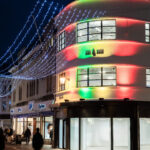
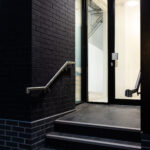
LE GALLAIS GROUP - 31 QUEEN STREET
Style Interiors were delighted to win and be selected to carry out the complete refurbishment and alteration of the old Dorothy Perkins building on Queen Street to provide Le Gallais Group with new offices and a retail space to let.
The strip out phase of this job uncovered a number of large structural challenges but these were overcome with great team effort and completed within the original programme duration and the end result is fantastic.
Works involved include: fully enclosed external scaffold including roof, removal of existing pitched roof and floors with internal structural steel propping, formation of new second floor complete with new flat roof, damp-proofing to basement, plaster boarding, steelwork and floor joists, decoration, leadwork and external metalwork feature cladding. With the addition of new crittall look windows and insulated render, this building has been transformed back to its former glory, providing a fantastic HQ for Le Gallais Group, now celebrating 200 years in business.
- ARCHITECT: ELLIOT DESIGN PARTNERSHIP
- PROGRAMME: 44 WEEKS
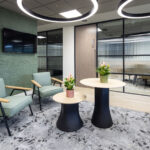
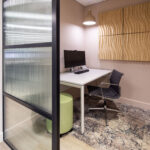
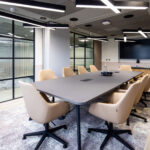
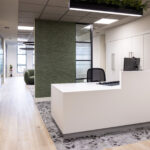
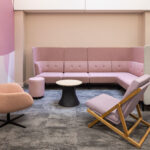
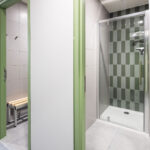
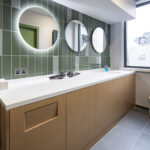
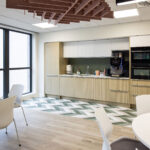
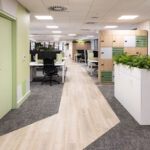
SG KLEINWORT HAMBROS
This project was a full office refurbishment; transforming an existing space into a contemporary, versatile headquarters on the Esplanade.
Style Interiors were the main contractor and our works included strip out of existing finishes, M&E alterations, new flooring, glazed and plasterboard partitions, plasterboard and suspended ceilings, bespoke joinery and decorations.
PROJECT MANAGEMENT: IPM
ARCHITECT: AXIS MASON
PROGRAMME: 16 WEEKS
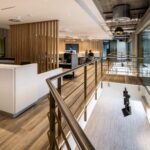
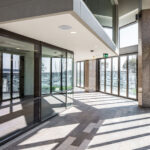
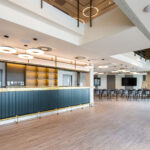
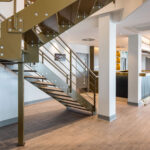
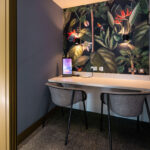
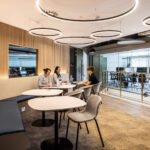
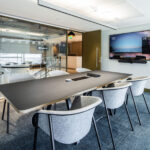
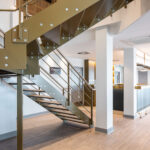
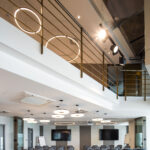
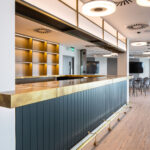
PROSPERITY 24/7
Prosperity 24/7 needed a new office space with the lease of their existing office space under threat. This was set against the background of the Covid and Post-Covid world, and the impact that this has had on attitudes to office working and the type of environments that people want to work in. It also provided an opportunity for the business to deliver on its key values of ‘Evolve. Innovate. Inspire.’ – reimagining their workplace.
The old Tiffins site had borne the brunt of the pandemic and laid empty. This project was conceived by Chris Clark who employed a range of local partners who worked seamlessly together, with Style Interiors as principal contractor, with quality and environmental considerations at its core, to bring his vision of creating a new centre of innovation excellence to life.
These plans made far better use of available space, with the addition of a mezzanine and 3 meeting room pods.
Revitalising a previously empty and sad-looking space to inject vibrancy into this corner of Castle Quay, which appears to have had a positive knock-on effect on surrounding office space.
Style Interiors were delighted to be awarded this project as the design is unique for office space in Jersey.
The project involved the complete strip out of the existing restaurant fit out back to shell along with the Landlords finishes in the Winter Terrace to enable the design team and Client to create a cutting edge design.
With the high floor to ceiling heights it was always the Clients aim to install a first floor level which was done by designing a bespoke steel framed floor with suspended meeting room pods that were designed to give the effect of punching through the curtain walling to give views across St Aubins Bay. The steelwork structure was filled with metal decking and reinforced concrete. The floor was designed to have open area to give views from below and above and finished off with a feature staircase and balustrade.
With the additional floor installed this gave the platform for the remaining fit out works which included on the upper level a mix of open and stepped feature plasterboard ceilings, acoustic plasterboard partitions, double glazed partitions to office internal and external meeting room elevations with full height doors, installation of additional partitions to form restrooms, kitchenette, escape staircase and small meeting rooms and working spaces. The lower area was fitted out with a conference area facility with large bi-fold doors to link the space with the new bar/café are which can be rented out to a third party to operate.
Both levels received a full mechanical and electrical installation and finishes and flooring of the highest quality.
- ARCHITECT: AXIS MASON
- PROGRAMME: 32 WEEKS
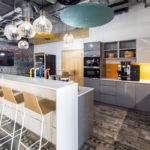
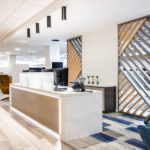
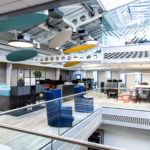
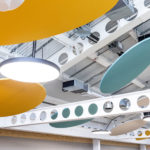
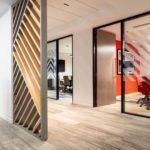
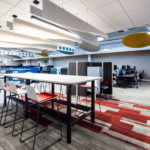
HAWKSFORD
Following the Covid 19 pandemic it became apparent that working in an office environment had to change, one of the first to take on the challenge of redefining the office environment was Hawksford who chose Style Interiors to carry out the works.
Consisting of reducing office space and a phased programme of works the project involved stripping the office areas back to shell and encompassing new air conditioning works on behalf of the landlord within the same project, the works covered 3 floors and new works included full mechanical and electrical, new ceilings, plasterboard and acoustic glass partitions, acoustic celing rafts and baffles, floor finishes, WC refurbishment, tea point and kitchen installations, feature joinery and decorations.
- ARCHITECT: AXIS MASON
- PROGRAMME: 18 WEEKS
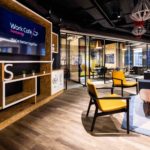
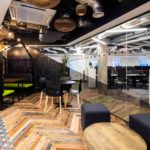
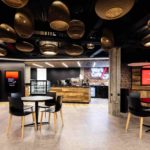
SANTANDER WORK CAFE
Complete refurbishment of the former Thomas Cook shop to create a Work Café and offices for Santander. This project included full mechanical and electrical installation, new flooring, the formation of plasterboard walls and plaster finishes and the manufacture and installation of bespoke joinery and kitchens. Works also included glazed partitions, feature ceiling rafts, full decoration and the installation of new entrance doors. All works were carried out under the constraints of the Covid 19 pandemic in 2020, making the project particularly challenging.
- ARCHITECT: SANTANDER DESIGN SERVICES
- PROGRAMME: 18 WEEKS
Get In Touch
We are based at Style House in St Peter where we can:
- Provide help and advice for your project no matter what elements of our service you need
- Offer our hands-on approach to delivering projects on time, on budget and with minimum disruption
- Work directly with end users or in conjunction with construction professionals
-
Style Group
We use our combined strength through exceptional teamwork to deliver excellence in construction related solutions throughout the Channel Islands
-

Style Windows
We specialise in the design and installation of high quality building facades for both the commercial and domestic markets from curtain walling to conservatories, windows and doors.
-
Style Office
We are an independent, self-managing business, providing workplace services and furniture solutions to businesses and organisations in the offshore islands
-
Style Interiors
We cater for large capital projects to small fit outs, tailoring our expertise to each client’s needs and managing requirements from inception to completion
-
AC Mauger Construction
Taking on construction projects of all sizes, within any element of the industry, with a proven track record of delivering to the highest standards for over 70 years
-
Style Homes
Our homes are uniquely designed, magnificently located and built to the highest specification in harmony to their surroundings
-
Hard Surface Restoration
We repair, restore and renew hard surfaces either internally or externally with our range of repair solutions

