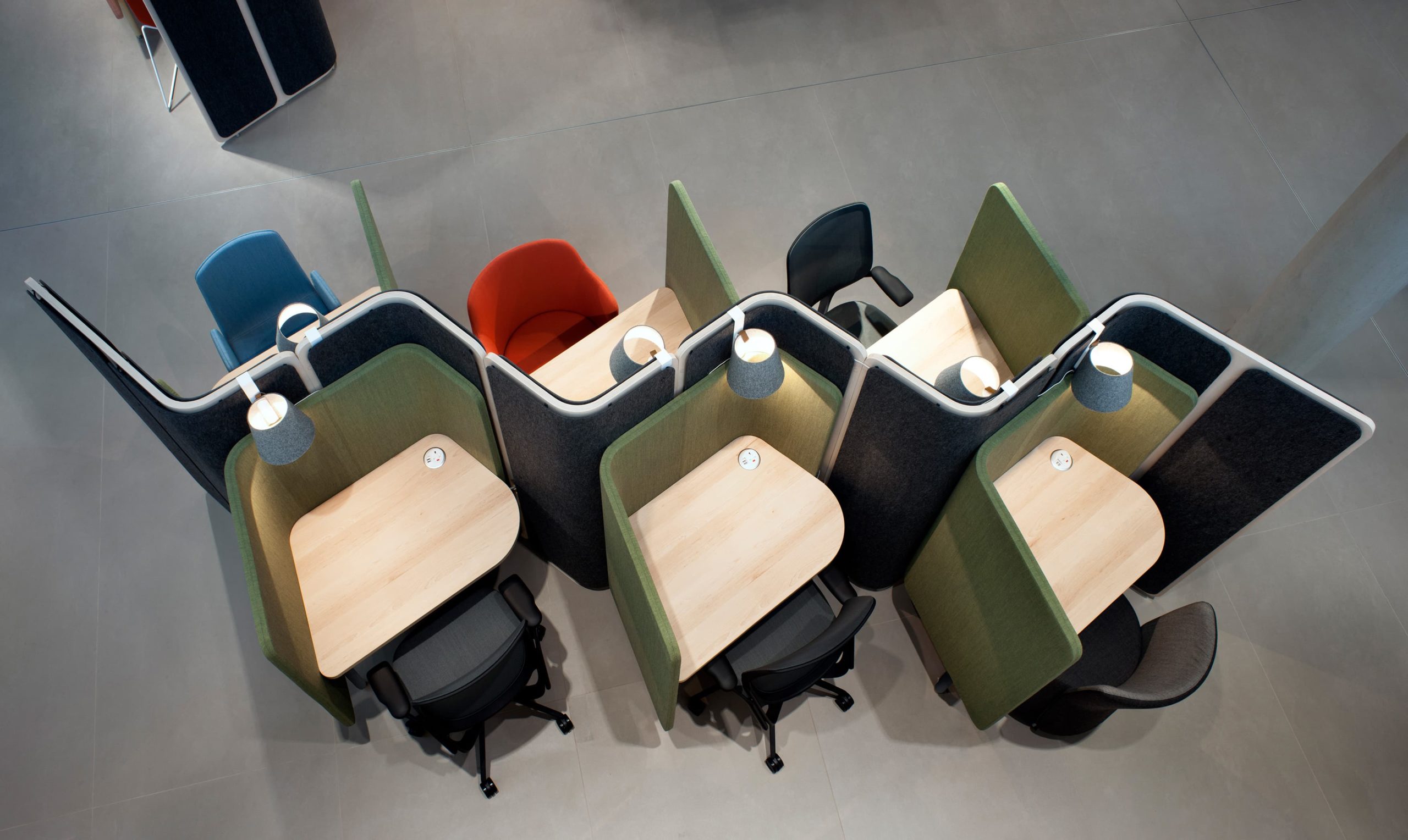
Financial Projects
Below you will find our completed financial projects.
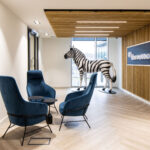
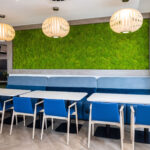
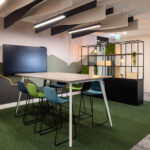
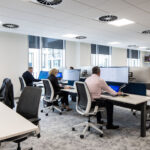
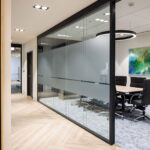
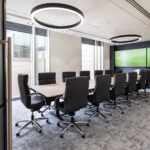
INVESTEC
Private bank, Investec, marked their impressive business expansion with a move to stylish new state of the art offices in the heart of St Helier’s financial district, which perfectly showcases the company’s professionalism.
The bank and asset finance moved from their old offices of approximately 2,700 sq. ft into new accommodation of around 5,100 sq. ft on the fourth floor of Liberation House, located opposite the International Finance Centre. Investec is only the second business to have signed a Green Lease for their new premises in Jersey. Main contractors for the fit-out project were Mitchell and architects and designers were Axis Mason. The FF&E package for the project was delivered by Style Office.
Investec worked with Style Office and Axis Mason to create a modern working environment with staff wellbeing at the forefront. They opted for open plan setting with collaborative areas, meeting space and focus work options. The break out area was to double up as an entertaining space and the client suite was designed to make a statement.
Style Office worked extensively with Axis Mason, to ensure the design was flawless, while incorporating what they needed operationally. The furniture selected was perfectly suited in both functionality and practicality, with all finishes, colours and textures chosen to be part of the beautiful design, with biophilia incorporated to enhance the office space and support the wellbeing focus.
- CLIENT: INVESTEC
- PROGRAMME: 16 WEEKS
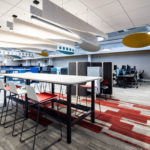
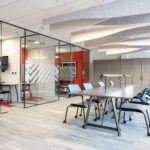
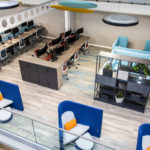
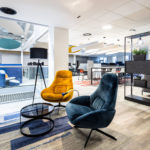
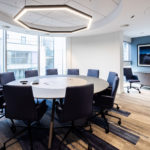
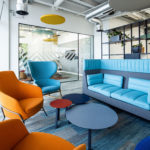
HAWKSFORD
Hawksford decided to switch to the hybrid working model at the beginning of 2021. They worked extensively with interior designers Axis Mason to reimagine a workspace that has its floorspace reduced by a third. Previously the office housed 165 people across four floors on an entirely desk-based set-up. The office can now take up to 110 people on any particular day so the office has capacity for two-thirds of the workforce and is now on two floors only allowing Hawksford to reduce their real estate costs.
Style Office tendered for and were selected by Hawksford to furnish their new hybrid workspace. They utilised all their experience to help create an environment that will attract the best talent, help all Hawksford staff feel connected to each other and the organisation’s purpose and support greater collaboration balanced with quiet, distraction free focus.
Style Office worked with Axis Mason to replace traditional office space with 62 bookable sit-stand hot desks, a number of different types of collaboration and project areas, individual booths for quiet, focus work, conference rooms, a café and outdoor terraces. Everywhere is completely Wi-Fi enabled with power and USB chargers, even in the soft seating, and all is easily configurable to work for teams or for individual work.
- CLIENT: HAWKSFORD
- PROGRAMME: 4 WEEKS
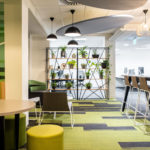
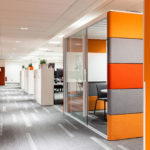
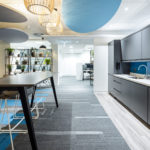
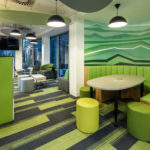
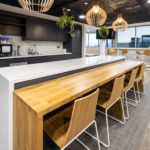
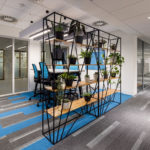
FINANCIAL SERVICES COMPANY
Style Office were tasked with helping a leading global financial services company based in Jersey to re-imagine their work space and create an improved and dynamic environment. Following a competitive tender process and a wide ranging review by the project team, Style Office were selected as the sole furniture partner for the project with the aim to create a resilient workplace that can evolve over time and fosters high levels of employee engagement and retention.
The new space promotes greater co-operation between departments, and gives staff the flexibility of working in a variety of settings with collaborative team spaces, quiet focus booths, solo work zones, tea points for agile working, a rooftop staff café and an upgraded client meeting suite.
In the process of redesigning the office space, the client was able to release a whole floor of their building and reduce real estate costs. The project was completed on time and on budget and the redesigned office environment was shortlisted as one of three finalists for the 2021 Property Oscars, celebrating the best of the client’s global real estate achievements in the improvement of working environments throughout the year.
- CLIENT: FINANCIAL SERVICES COMPANY
- PROGRAMME: 4 WEEKS
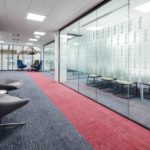
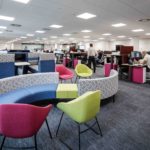
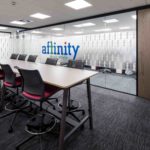
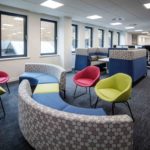

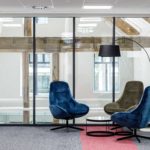
AFFINITY
Following the acquisition of Pinnacle Trust, Affinity Private Wealth found an Esplanade address to accommodate the two companies in one, flexible office space that reflected the brand and reinforced their identity in the market.
Style Office were selected as furniture providers and worked closely with the client and interior designers Axis Mason to define the best product solutions to create a modern, collaborative and sustainable working environment. The new space comprised of open plan staff work areas, breakout and informal meeting areas, a work café and internal and external meeting rooms – all offering a choice of posture from sitting, standing to lounging, thus enhancing staff wellbeing.
Affinity keeps sustainability at the heart of their business so found a perfect furniture partnership with Steelcase whose products and operations are designed around a commitment to reduce climate change, reinforced by sustainable practices across their value chain. The end result is an office space furnished to a high standard and with excellent environmental credentials.
- CLIENT: AFFINITY
- PROGRAMME: 1 WEEK
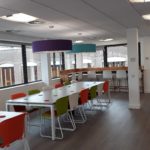
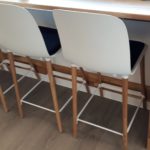
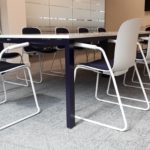
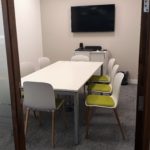
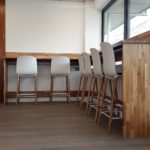
GRANT THORNTON
For a number of years, Style Office have been assisting Grant Thornton in creating a first-class environment where talented people want to work. To accommodate a growing number of employees, Grant Thornton secured an additional floor at Kensington Place. Style Office managed the co-ordination, procurement and installation of the furniture in collaboration with the client project team and the main contractor.
The project presented a number of challenges – first to provide furniture solutions which had cost benefits whilst meeting the performance specification of the rest of the office and second the installation and furniture relocation phase coincided with the start of the Covid pandemic, which required careful planning and co-ordination with the main contractor. The end result is a resilient workspace, designed to adapt and evolve over time, optimising real estate and fostering high levels of employee engagement.
- CLIENT: GRANT THORNTON
- PROGRAMME: 2 WEEKS
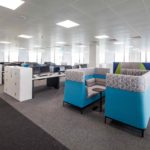
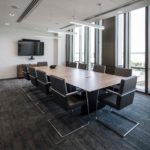
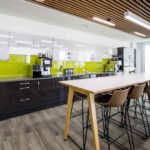
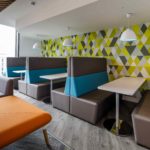
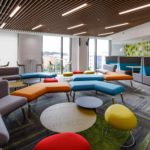
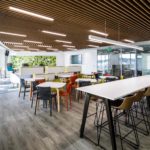
SANNE
SANNE had outgrown their premises which was limiting both their rapid expansion as an organisation and their collaborative way of working. They had a vision to create a modern, spacious workplace that encouraged inter-department interactions, created room for further expansion all whilst ensuring staff wellbeing and attracting and retaining talented professionals. Style Office were selected on the back of an imaginative and commercially competitive offer where we demonstrated the experience of our team and our thorough approach to the delivery of the project.
Working closely with the client and the design team, Style Office help to shape a working environment for IFC building 5 that interspersed workstations with quiet breakout spaces of acoustic soft seating and meeting pods. The work café supports lunch breaks away from the desk, as well as collaboration and informal meetings. It presents a palate of postures for users with plenty of power and data outlets to allow full connectivity. Acoustic booths provide privacy and support team meetings. The installation included a suite of AV ready meeting and boardroom furniture, finished to reflect the client brand. The result is a workspace that befits Jersey’s premier office location and provides a great environment for the continued growth of SANNE.
- CLIENT: SANNE
- PROGRAMME: 4 WEEKS
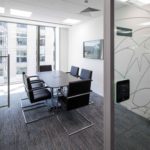
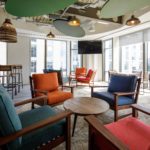

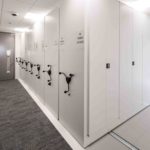
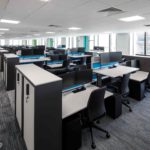

BNP PARIBAS
BNP Paribas relocated their Jersey operations into the 2nd and 3rd floors of Jersey International Finance Centre 1 from three existing sites in St Helier. Following a rigorous tender process, Style Office where appointed to supply all of the furniture for the new premises and work alongside the project design team and client steering committee to develop the furniture specification that best met the project budget and needs of the business.
Steelcase electrically height adjustable workstations were supplied for all staff along with breakout furniture, mobile storage, staff café furniture and extensive client meeting room suites. The Style Office team worked in unison with the fit out main contractor, the client technology team and third party AV supplier to deliver the project on time and within budget.
- CLIENT: BNP PARIBAS
- PROGRAMME: 4 WEEKS
Get In Touch
We can visit you or you can visit our showroom with one of our sales consultants where:
- We can offer our insight and ideas to help you bring out the best in your space and your people
- We work on projects of all sizes, simple to complex, offering an effective solution to all
- We can build a long-lasting creative partnership with you and your workspace
-
Style Group
We use our combined strength through exceptional teamwork to deliver excellence in construction related solutions throughout the Channel Islands
-

Style Windows
We specialise in the design and installation of high quality building facades for both the commercial and domestic markets from curtain walling to conservatories, windows and doors.
-
Style Office
We are an independent, self-managing business, providing workplace services and furniture solutions to businesses and organisations in the offshore islands
-
Style Interiors
We cater for large capital projects to small fit outs, tailoring our expertise to each client’s needs and managing requirements from inception to completion
-
AC Mauger Construction
Taking on construction projects of all sizes, within any element of the industry, with a proven track record of delivering to the highest standards for over 70 years
-
Style Homes
Our homes are uniquely designed, magnificently located and built to the highest specification in harmony to their surroundings
-
Hard Surface Restoration
We repair, restore and renew hard surfaces either internally or externally with our range of repair solutions

