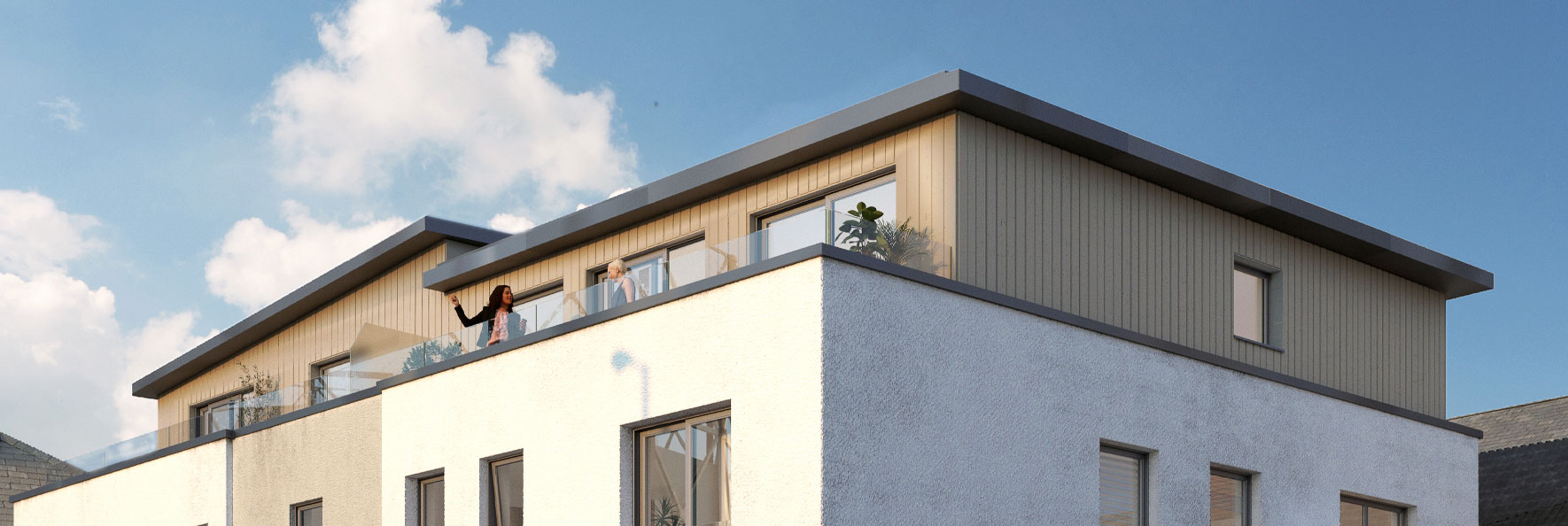
Park Place
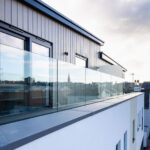
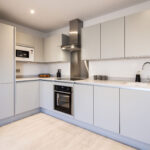
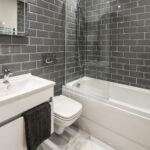
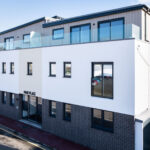
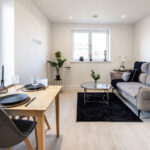
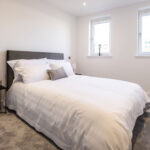
Town Centre Living, Perfectly Balanced.
Park Place, the latest development from Style Homes, is situated on a quiet lane in the heart of St Helier and is just a few short steps away from Millennium Park, offering all the convenience of town centre living but with open, green space right on your doorstep. These modern, spacious apartments offer 1 and 2 bedroom accommodation with high specification finishes throughout.
To find out more or arrange a viewing, contact one of our agents:
THESE PROPERTIES ARE NOW ALL SOLD

Stunning Apartments
1 & 2 Bedrooms
High Spec Finish
Park Adjacent
Town Centre Living
Completion Q4 2022
Floor Plans
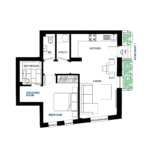
Apartment 1 - SOLD
- TOTAL APARTMENT AREA: 51.5 sq/m
- TOTAL AMENITY AREA: N/A
- PARKING: N/A
- LIVING/DINING/KITCHEN: 24.4 sq/m
- BEDROOM: 14.0 sq/m
- WC: 2.0 sq/m
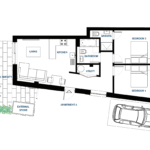
Apartment 2 SOLD
- TOTAL APARTMENT AREA: 62.2 sq/m
- TOTAL AMENITY AREA: 20.5 sq/m
- PARKING: 1
- LIVING/DINING/KITCHEN: 28.5 sq/m
- BEDROOM 1: 11.2 sq/m
- BEDROOM 2: 11.0 sq/m
- ENSUITE: 2.6 sq/m
- BATHROOM: 4.2 sq/m
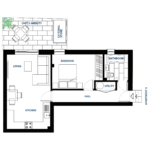
Apartment 3 SOLD
- TOTAL APARTMENT AREA: 58.0 sq/m
- TOTAL AMENITY AREA: 14.5 sq/m
- PARKING: N/A
- LIVING/DINING/KITCHEN: 23.0 sq/m
- BEDROOM: 11.9 sq/m
- BATHROOM: 4.3 sq/m
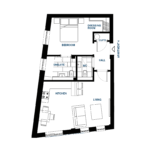
Apartment 4 - SOLD
- TOTAL APARTMENT AREA: 61.1 sq/m
- TOTAL AMENITY AREA: N/A
- PARKING: Rented parking space nearby included for 5 years
- LIVING/DINING/KITCHEN: 24.8 sq/m
- BEDROOM: 13.2 sq/m
- WC: 2.5 sq/m
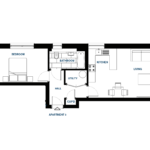
Apartment 5 - SOLD
- TOTAL APARTMENT AREA: 55.0 sq/m
- TOTAL AMENITY AREA: N/A
- PARKING: Rented parking space nearby included for 5 years
- LIVING/DINING/KITCHEN: 25.8 sq/m
- BEDROOM: 13.8 sq/m
- BATHROOM: 5.0 sq/m
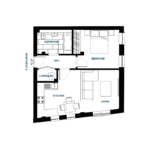
Apartment 6 - SOLD
- TOTAL APARTMENT AREA: 56.3 sq/m
- TOTAL AMENITY AREA: N/A
- PARKING: N/A
- LIVING/DINING/KITCHEN: 23.5 sq/m
- BEDROOM: 12.2 sq/m
- BATHROOM: 6.0 sq/m
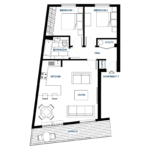
Apartment 7 - SOLD
- TOTAL APARTMENT AREA: 65.7 sq/m
- TOTAL AMENITY AREA: 11.1 sq/m
- PARKING: N/A
- LIVING/DINING/KITCHEN: 37.1 sq/m
- BEDROOM 1: 10.0 sq/m
- BEDROOM 2: 9.5 sq/m
- ENSUITE: 2.6 sq/m
- BATHROOM: 4.5 sq/m
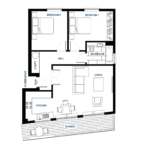
Apartment 8 - SOLD
- TOTAL APARTMENT AREA: 74.1 sq/m
- TOTAL AMENITY AREA: 12.0 sq/m
- PARKING: Rented parking space nearby included for 5 years
- LIVING/DINING/KITCHEN: 32.0 sq/m
- BEDROOM 1: 12.7 sq/m
- BEDROOM 2: 12.0 sq/m
- BATHROOM: 4.8 sq/m
While every effort has been made to provide accurate information,
the layouts and specification are indicative until Reservation.
Park Place Specifications and Internal Finishes.
Kitchen
• Linear Avant handless kitchen with feature lighting.
• 25mm Minerva solid worktops.
• Minerva splashback.
• Stainless-steel sink with pillar chrome mixer tap.
• Neff integrated appliances including, single oven, microwave oven, induction hob, dishwasher, 70/30 fridge freezer and extractor.
Bathroom / en-suite
• White sanitaryware with chrome taps and fixtures.
• Contemporary fitted vanity furniture.
• Illuminated, demisting mirror cabinet.
• 3 way shower head, rising bar and bath filler.
• Wall hung wc with soft close seat and dual flush.
• Ceramic tiles.
• 2nd en-suite (where applicable) as above but with shower in ensuite.
WC (where applicable)
• White sanitaryware with chrome taps and fixtures.
• Wall hung wc with soft close seat and dual flush.
Windows and external doors
• German manufactured dual colour (white internal & dark grey external) double glazed windows and doors.
External storage
• Secure and covered bike storage including charging for E-bikes.
Internal finishes
• Contemporary white internal doors with chrome ironmongery.
• All walls finished in white matt emulsion.
• Fitted wardrobes in master bedroom.
• Satin white internal woodwork.
• LED downlights throughout.
• Electric underfloor heating in bathrooms and cloakrooms.
• Electric wall mounted heaters in all other rooms controled by app.
• Brushed chrome electrical fittings throughout.
• Video door entry system.
• CAT 5 cabling.
Purchase options at time of reservation (subject to timing)
• Wall colour.
• Kitchen colour.
• Tile colour.
• Hard flooring colour. Optional extras
• Boling water tap in kitchen.
• Sink mounted waste disposal.
• Solid stone worktops.
• Feature splash back.
• Upgrade to Miele appliances.
• Flooring laid in herringbone pattern.
Helping you navigate the buying process
The process of buying a property can be a journey filled with bumps. So Style Homes have put this little guide to the buying process together to help make your road to securing a house with Style Homes as smooth as possible.
Get In Touch
Contact us to find out more information about Style Homes and our developments:
- Register your interest for purchase
- Register your interest for future developments
- Talk to us about land acquisition
-
Style Group
We use our combined strength through exceptional teamwork to deliver excellence in construction related solutions throughout the Channel Islands
-

Style Windows
We specialise in the design and installation of high quality building facades for both the commercial and domestic markets from curtain walling to conservatories, windows and doors.
-
Style Office
We are an independent, self-managing business, providing workplace services and furniture solutions to businesses and organisations in the offshore islands
-
Style Interiors
We cater for large capital projects to small fit outs, tailoring our expertise to each client’s needs and managing requirements from inception to completion
-
AC Mauger Construction
Taking on construction projects of all sizes, within any element of the industry, with a proven track record of delivering to the highest standards for over 70 years
-
Style Homes
Our homes are uniquely designed, magnificently located and built to the highest specification in harmony to their surroundings
-
Hard Surface Restoration
We repair, restore and renew hard surfaces either internally or externally with our range of repair solutions

