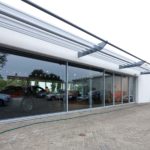
Commercial
Below you will find our completed commercial glazing projects. From retail stores to office blocks, we have worked on a wide range of projects in this sector.



Seaton Place
Style Windows were appointed to carry out the detailed design, supply and installation of the fenestration package for this multi-storey office development including curtain walling screening which incorporated many curved on plan areas and bespoke design pressed metal insulated panel infills at various angles and shapes. Also incorporated were fixed pane windows – some curved, pivot opening windows, hinged doors, commercial duty pivot action doors, fire-resistant doors, and automatic sliding doors.
- ARCHITECT: MORRIS ARCHITECTS
- CONTRACTOR: CAMERONS



Jacksons Jaguar and Land Rover Garage Dealership
A new build project at the Jacksons headquarters in St. Peter. Style Windows were appointed to design, supply and install the fenestration package for this project, including glass structural façade, incorporating marine grade stainless steel spider fittings and bracketry, glass support fins and silicone jointed double glazed glass walling, steel doors, automatic sliding and telescopic sliding glass doors with all necessary sensors and operating equipment. Bespoke aluminum presswork flashings.
- ARCHITECT: WADDINGTON ARCHITECTS
- CONTRACTOR: AC MAUGER CONSTRUCTION



Jacksons Porsche Garage Dealership
Style Windows were appointed to design supply and install the fenestration package for this project, including single-storey curtain walling screening, commercial duty pivot action doors, heavy-duty showroom manual sliding vehicular access doors, single-storey commercial shop frontage screening, marine-grade steel door, and fixed pane and casement opening replacement office windows.
- ARCHITECT: WADDINGTON ARCHITECTS
- CONTRACTOR: AC MAUGER CONSTRUCTION




Next Flagship Store
A new 2 storey purpose-built contemporary retail outlet in a central town location into which Style Windows designed, supplied and installed curtaining walling screening with some curved sections, tilt and turn windows, doors, and fire-resistant windows.
- ARCHITECT: AXIS MASON
- CONTRACTOR: AC MAUGER CONSTRUCTION



Co-Operative Locale Store
Part of a new purpose-built Premier Inn development in a central town location, the new Co-Operative retail store was located on the ground floor of this multi-storey development. The fenestration package to the retail store undertaken by Style Windows comprised the design, supply and installation of extensive shop frontage and access lobby areas using single storey curtain walling screening with automatic entrance doors with automatic sliding and telescopic operating equipment.
- ARCHITECT: AXIS MASON
- CONTRACTOR: CAMERONS



Beresford Street Fish Market
A refurbishment of a Victorian roof structure which incorporated the replacement of an old existing glazed roof and the introduction of two new glazed roof areas, all with smoke venting capabilities for in the event of a fire. Style Windows carried out the design, supply and installation of these works using a double glazed roof system, including electrically opening vents and necessary smoke venting control systems.
- ARCHITECT: JERSEY PROPERTY HOLDINGS
- CONTRACTOR: PETER GREEN BUILDERS



Lakeside Care Home
Style Windows were contracted for the design, supply and installation of the windows and doors for the new-build Lakeside Care Home project. Our brief was to supply a contemporary energy efficient thermally broken aluminium window and door system, which would fulfill all of the safety requirements of a care home environment but also had the appearance of traditional timber windows to fit in with the design of the building.
- ARCHITECT: ADAM ARCHITECTURE
- CONTRACTOR: AC MAUGER CONSTRUCTION
Get In Touch
Book your home visit or showroom visit with one of our sales consultants who will:
- Offer help and advice for your project
- Show you samples of our products
- Provide an accurate, no-obligation quotation
-
Style Group
We use our combined strength through exceptional teamwork to deliver excellence in construction related solutions throughout the Channel Islands
-

Style Windows
We specialise in the design and installation of high quality building facades for both the commercial and domestic markets from curtain walling to conservatories, windows and doors.
-
Style Office
We are an independent, self-managing business, providing workplace services and furniture solutions to businesses and organisations in the offshore islands
-
Style Interiors
We cater for large capital projects to small fit outs, tailoring our expertise to each client’s needs and managing requirements from inception to completion
-
AC Mauger Construction
Taking on construction projects of all sizes, within any element of the industry, with a proven track record of delivering to the highest standards for over 70 years
-
Style Homes
Our homes are uniquely designed, magnificently located and built to the highest specification in harmony to their surroundings
-
Hard Surface Restoration
We repair, restore and renew hard surfaces either internally or externally with our range of repair solutions

